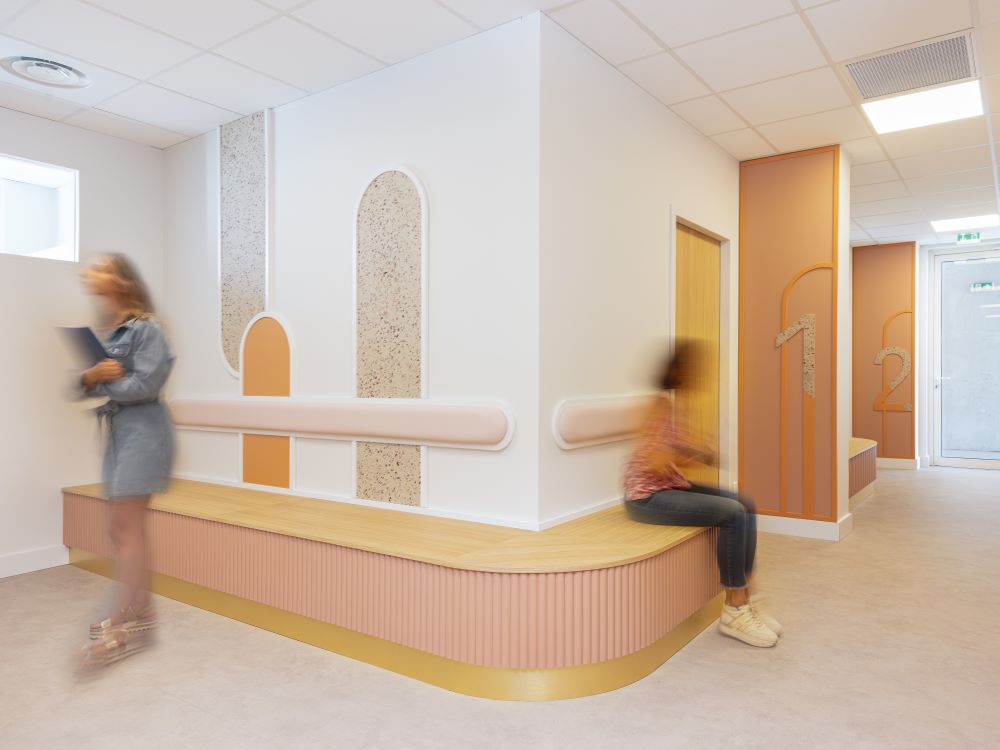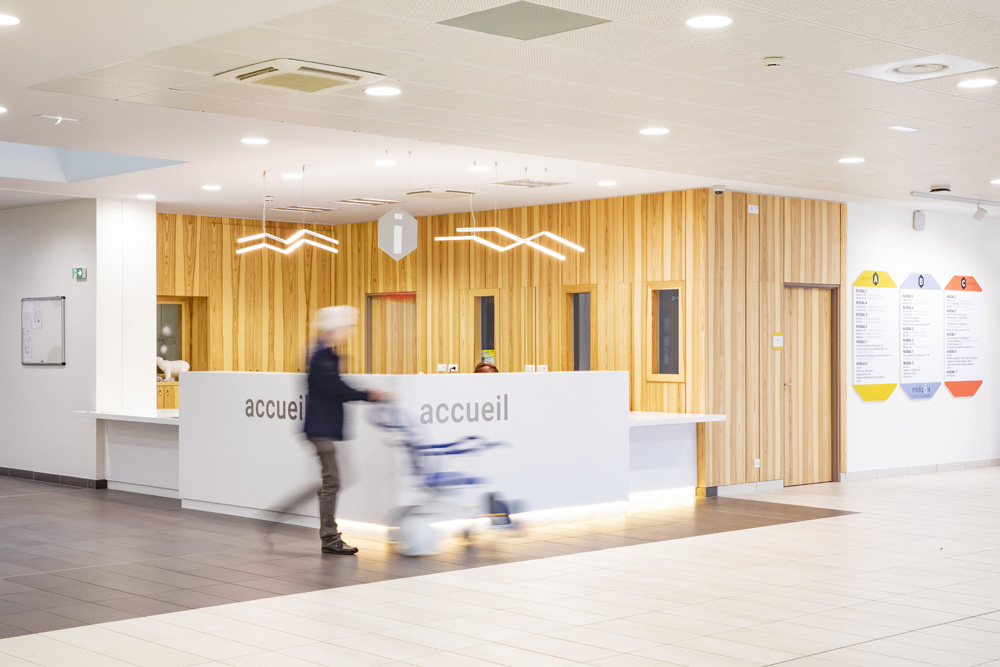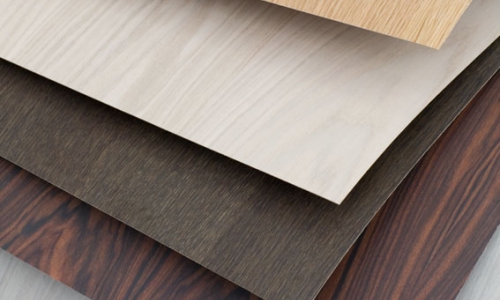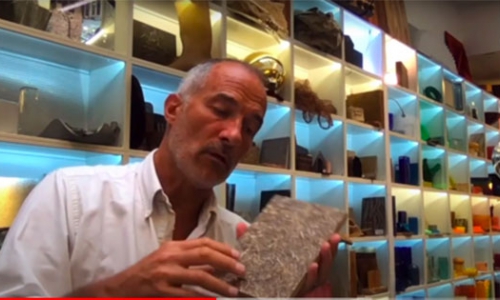The choice of a material to support disability
If well-being is a key element in the design of a space, taking disability into consideration requires seeking advice from the medical community to work collaboratively with a single aim: to make life easier and more enjoyable for people with disabilities.
The success of the project also depends on the choice of materials. While aesthetics are often the primary selection criterion, some materials have the advantage of possessing many other beneficial properties. For example, the wall coverings in the SuperOrganic range have five senses that are perfectly suited for occupational therapy projects aimed at spaces adapted for people with disabilities.

We asked five questions to Sylvia Pentikainen of SYKA Architecture, who recently completed a therapeutic project. She renovated an entire apartment to adapt it to her client's disability, who suffers from a degenerative eye disease. Sylvia shares her experience and explains her choices.
1. How did this project come to you?
My client acquired an apartment requiring renovations through a real estate agency, which quickly recommended hiring an interior architect to approach the project calmly. Indeed, Mrs. D. has been suffering from a degenerative eye disease for about five years. Emotionally, the situation is very difficult for her because she 'sees' her disability progressing and struggles to change her lifestyle. She is assisted by an occupational therapist, whom I was able to meet, who teaches her the gestures and tips to make her daily life easier. Our goal was therefore to make her apartment both very pleasant to live in and practical to use.
2. Why is it important to consider the five senses in a design project?
It's my way of approaching interior architecture. I am very sensitive to nature and our connection with the environment. I design interiors to recharge. Eliminating visual and noise pollution is a starting point. Providing a sensory experience that involves other senses like touch or smell is rarer and therefore more memorable. Imagine how eagerly you would go to a place (your home or a public space) that offers you a sensation of absolute well-being.
3. How did you come up with the idea to choose SuperOrganic for this occupational therapy project?
As an interior architect, I am, of course, familiar with the Oberflex brand and the other ranges they offer. I had kept the sample brochure I got at a trade show. I was immediately attracted to the product, which is beautiful, original, and offers that unique experience I love.
4. How can these approaches be democratized?
Beyond the obvious potential for office and store layouts, there is an essential relay on the paramedical side. Post-traumatic rehabilitation centers could prescribe the solution for patients to implement at home upon their return. This needs to be studied.
5. What types of projects can you now target for applying this expertise?
For example, I am convinced of the added value in medical offices, especially waiting rooms. These spaces are, by definition, functionally uninteresting. Depending on the type of consultation, the wait can be associated with anxiety. Providing a minimally invasive and elegant sensory dimension is relevant.
Read "The materials and their sensory dimensions".








