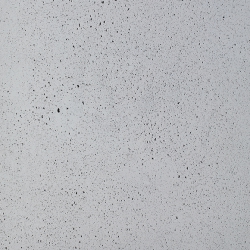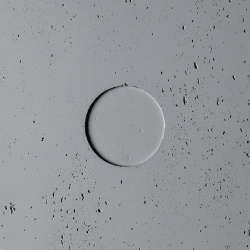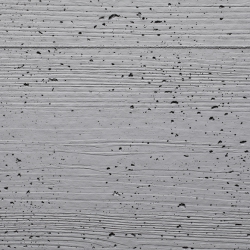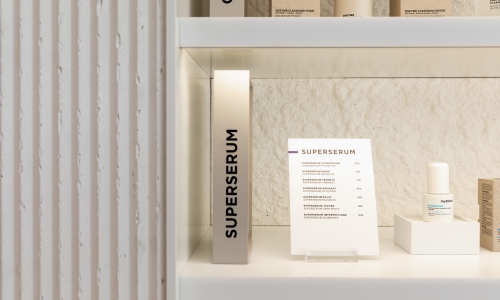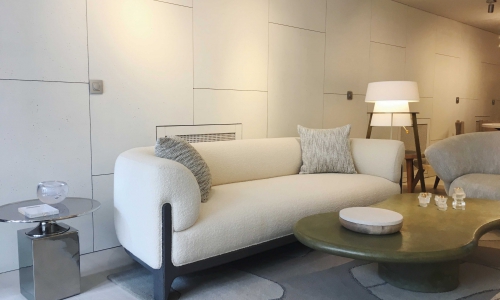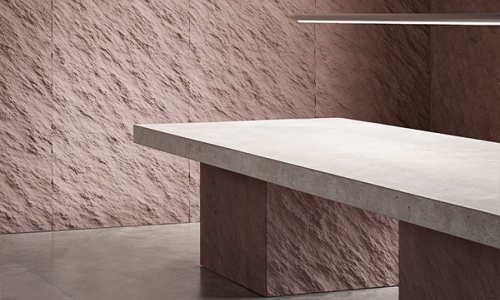Light Concrete wall panel Slimbeton®
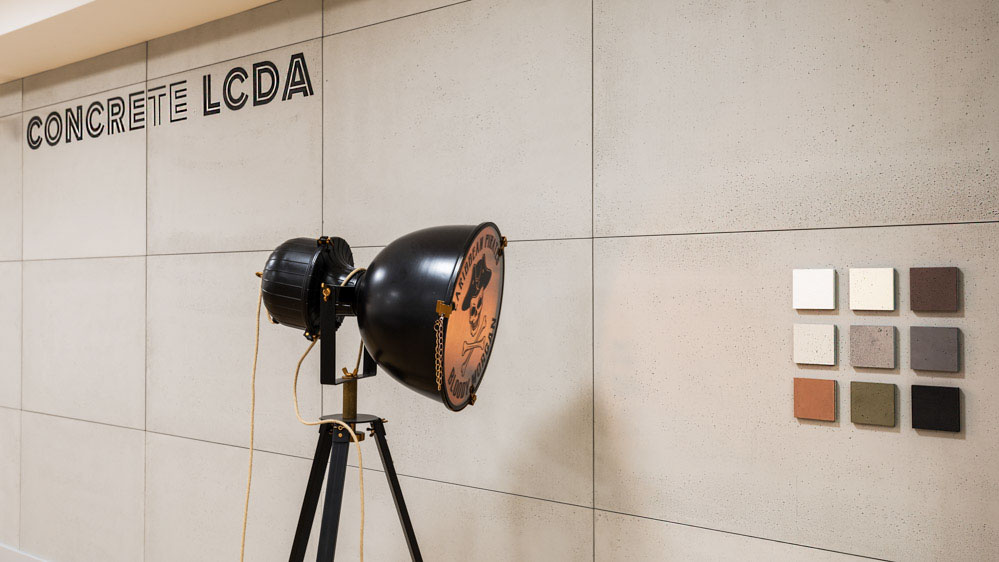
Slimbeton®: Thin, lightweight concrete panels that are easy to install
These slabs of lightweight concrete, developed by our company, can create wall cladding that is just 7 mm thick, made entirely of fibre-reinforced concrete. Like its counterpart Panbeton®, Slimbeton® is lightweight and easy to transport, cut and install. It pairs perfectly with contemporary interiors inspired by Brutalist, industrial style.
This range of concrete panels comes in three models: Slimbeton® Classic, Scaffolded 2 mm and Formwork.
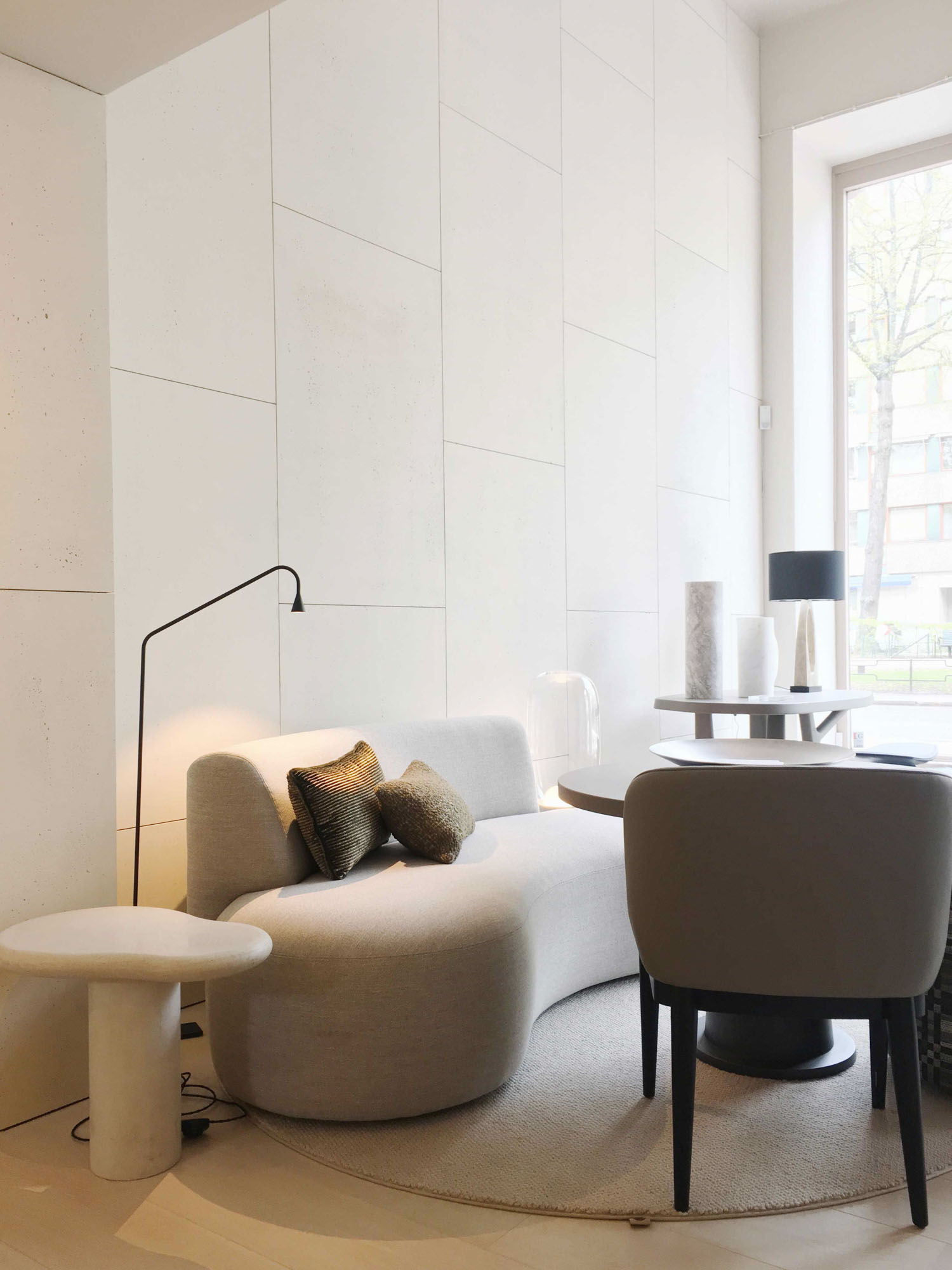
Lightweight concrete slabs, ideal for wall cladding and furniture
Slimbeton® is wall cladding that comes in a single size: 1200 x 800 mm and just 7 mm thick. These decorative panels are very easy to install, just like tiling.
Slimbeton® is ideal for covering walls and ceilings but can also be worked like sheet cladding in order to dress up furniture, kitchens and any other supporting materials.
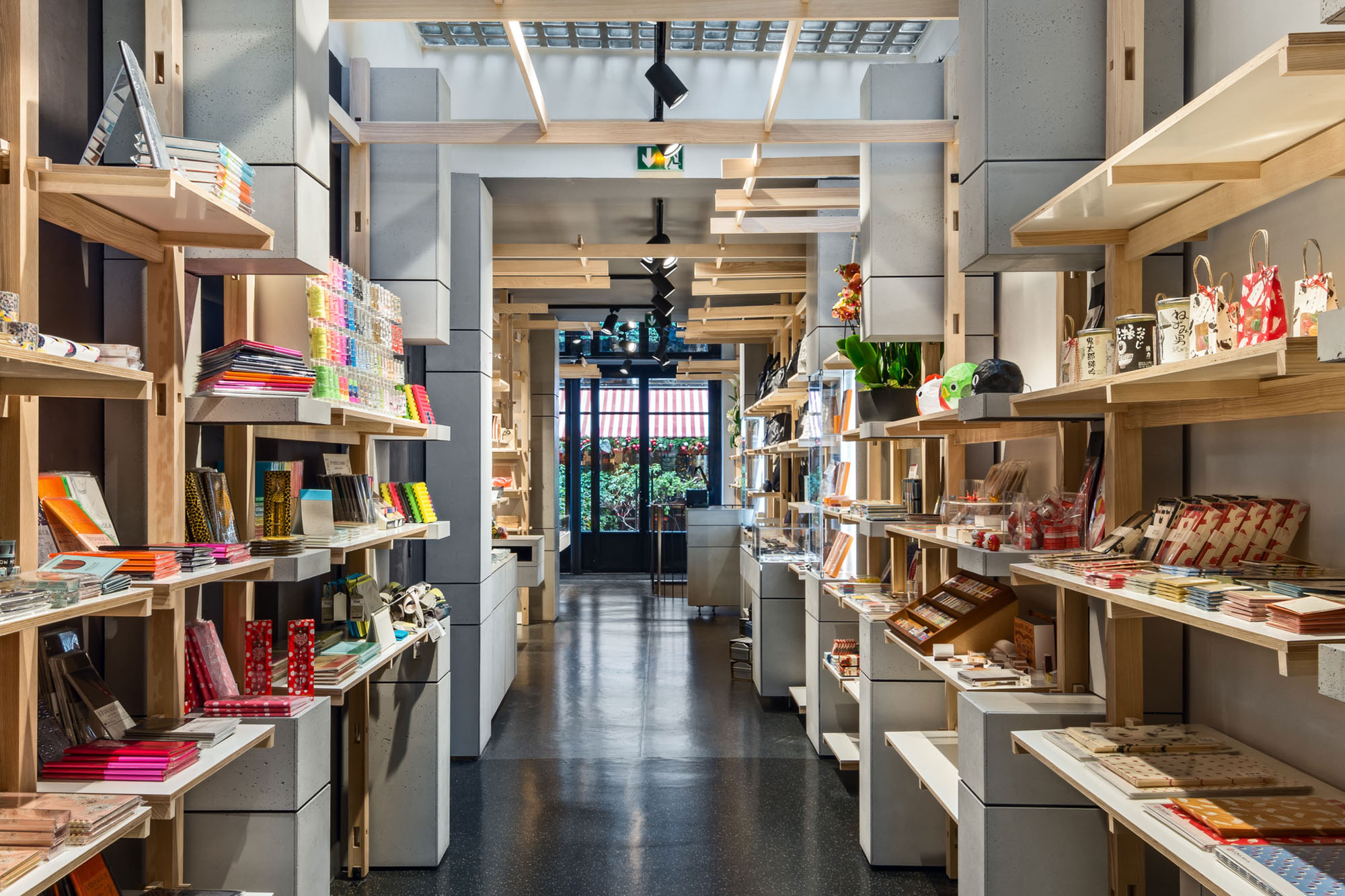 Photo credits: ©Fatik Parketta, ©Jonas Dahl, ©Joseph Grappin Studio
Photo credits: ©Fatik Parketta, ©Jonas Dahl, ©Joseph Grappin Studio
Applications
Products
FAQs
Characteristics
Yes. Slimbeton and Panbeton panels can be installed in humid rooms (bathroom, spa, etc.).
Our recommendations are:
- No direct contact with water (e.g., shower cabins, sink or washbasin splashes, etc.)
- Not suitable for small rooms without ventilation or excessively humid spaces such as saunas or hammams
- Use suitable adhesives – make sure to check the manufacturer's technical data to ensure water resistance.
- Apply the "S" treatment (stain + hudrofuge protection) to protect the surface (the surface will remain sensitive to direct and repeated contact with water).
- If the panel is in direct contact with a damp floor: make sure to install a waterproof baseboard.
Note:
- The effect of humidity on the structural stability of the panel over time: not studied
- The effect of humidity on the aesthetic qualities of the panel over time (surface appearance, color): not studied.
The panels can be used for exterior cladding of the fireplace. In this case, it is important to ensure that the structural backing of the Panbeton is not exposed to heat to avoid expansion.
The heat resistance of the adhesive is critical. Choose an appropriate adhesive, heat-resistant up to 70°C.
Note:
- The chimney flue must be properly insulated according to standards.
- It is possible to use Panbéton panels classified A2 with an adhesive resistant up to 90°C.
- Custom-made panels can be manufactured, with a shell (without foam to avoid expansion)
A decorative concrete panel is a wall covering made of fiber-reinforced concrete, either molded or applied to a lightweight backing. Designed to provide a modern and aesthetic finish to interior spaces, it can be customized with various textures, patterns, and colors, offering a durable and resilient solution to enhance any type of design.
Installation and fitting
Cutting is done dry, using:
- A cutting table + plunge saw equipped with a diamond blade + guide rail.
- An angle grinder equipped with a diamond blade.
For a clean, splinter-free cut, the cutting should be done with the concrete side facing up
To install our concrete panels on a wall, simply prepare a clean, dry, and level surface, then secure them with suitable adhesive or mechanical fasteners while ensuring proper alignment.
Concrete LCDA performs custom cuts directly in its workshop.
The cuts can be straight or at a 45° angle.
Note:
- It is always preferable to make at least the final cuts on-site, depending on the actual conditions of the project.
- Cuts at a 45° angle are much more fragile during handling
All types of walls or interior partitions in good condition. They must be flat, dry, and dust-free.
Depending on the nature of the surface, it may be necessary to apply a primer to improve the adhesive's bonding.
Note: If in doubt about the nature of the existing wall, it is recommended to conduct a test of adhesion beforehand.
To adhere the panels to the wall, a hybrid polymer adhesive such as Hybrifix 550 (provided by us) or an equivalent should be used.
If mechanical fastening is required by the specifications, the panels can be drilled and screwed from the front, with the screw holes then filled using the touch-up kit. A preliminary test is recommended to validate the aesthetic result.
Unlike adhesive installation, mechanical fastening does not allow for panel adjustments. Due to possible variations in panel thickness, slight unevenness may appear at the joints.
 Technical characteristics
Technical characteristics
| DIMENSIONS | 1200 x 800 mm | 47.24" x 31.5043" (General tolerance of +/- 3 mm | 0.12'') |
| FINISHES | Light pitting • Medium pitting • Heavy pitting |
| THICKNESS | 7mm | 0.28" (General tolerance of +/- 3 mm | 0.12'') |
| WEIGHT PER M² | 12,5 kg/m² | 27.56 lbs /m2 |
| FIRE RATING | Euroclass A1 |
| SEALER PROTECTION | • Standard: Dust and stain prevention fixative (D) • Optional: Enhanced water repellent treatment (S) |
| INSTALLATION | Den Braven Hybrifix 550 adhesive, adheres to clean, dry, dust-free and solid walls. For panel installation on a surface other than Placoplatre®, please consult with us. |
| CUTTING | Diamond blade (flat); mitre saws, drills, hole saws and other blades can also be used; possibility of have our teams do the cutting for you (optional) |
| CLEANING | Use a damp microfibre cloth and a neutral (non-corrosive) cleaning product like black soap. |
Bespoke concrete customizations
Our exclusive Slimbeton® technology can be adapted to any bespoke project. Our R&D team are at your disposal to jointly examine your customized concrete cladding project for your interior. Various aspects of our Slimbeton® panels can be tailored to your needs:
• Dimensions • Textures • Motifs • Colours • Lettering / Logo
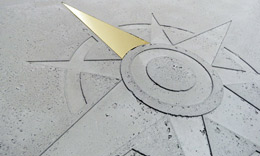 |
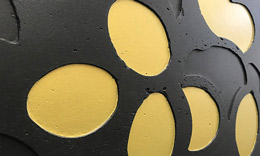 |
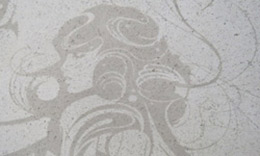 |
| Basic, metal or embossed inlays | Paint | Sanding and stencilling |





