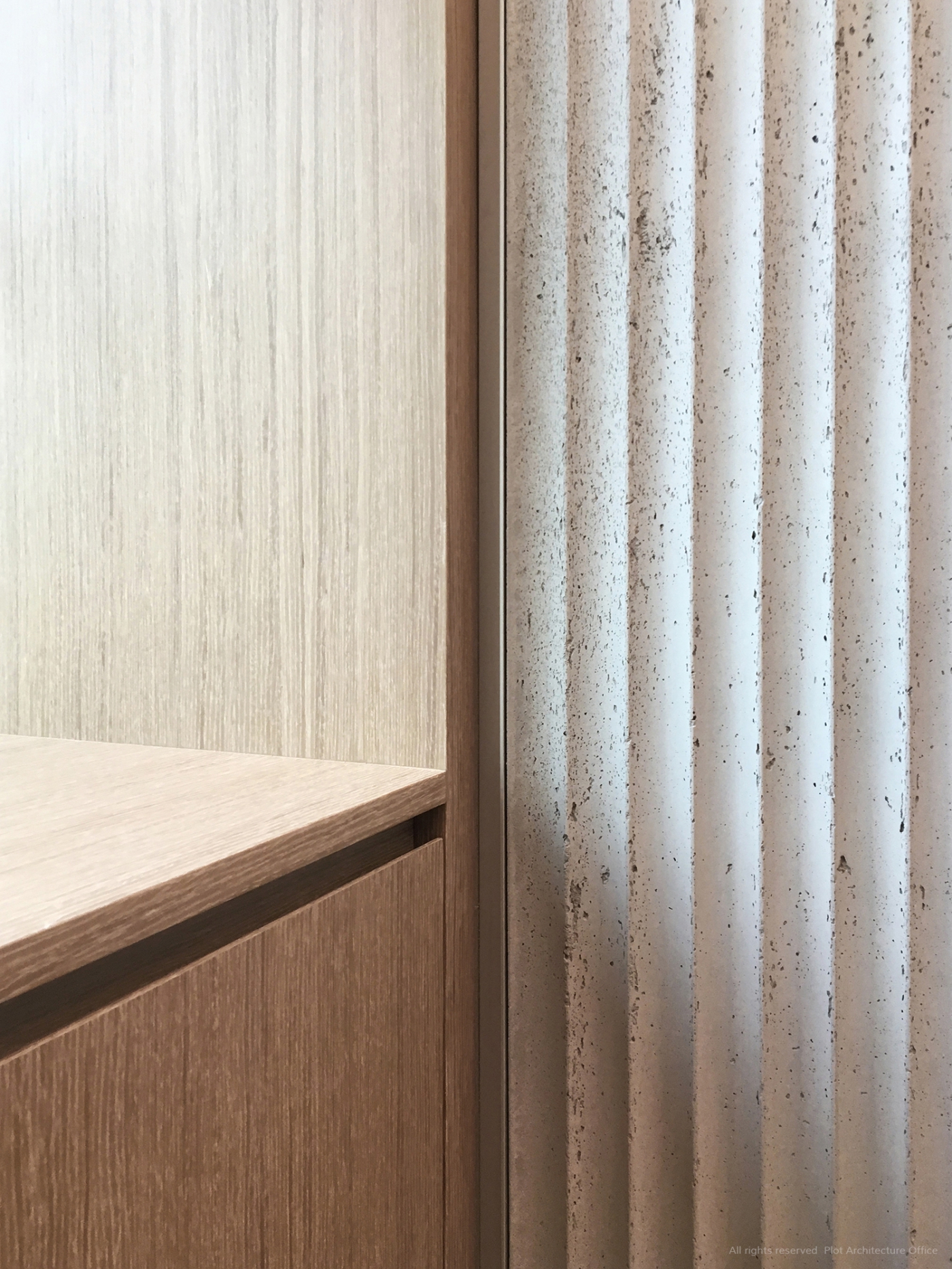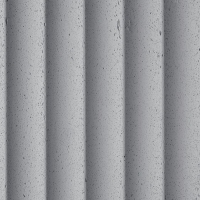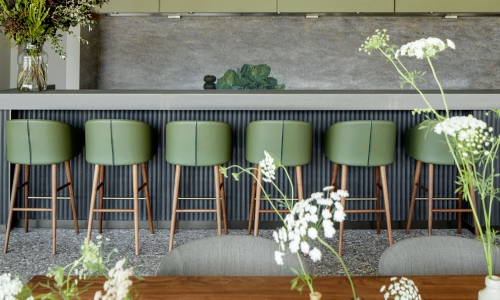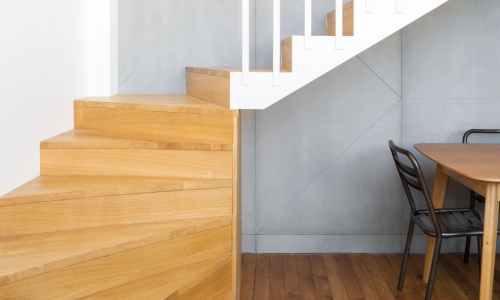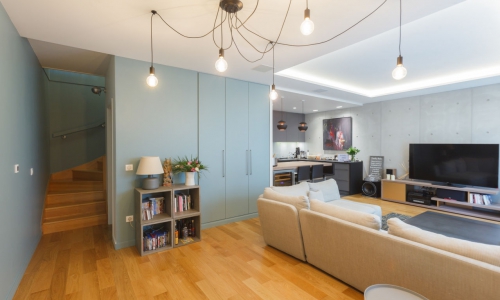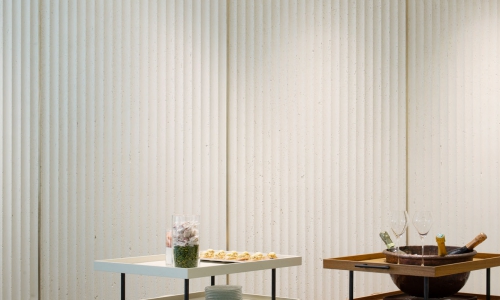Dynasty Heights | Flat by Plot
Shapes, layers and materials combine to provide structure and connection between various areas and rooms in this flat, while maintaining flow and continuity. Timber fins overlay an undulating concrete backdrop which further extends the visual continuation.
This project is characterized by a series of materials including raw concrete panels covering the back wall of the courtyard-like multipurpose room.
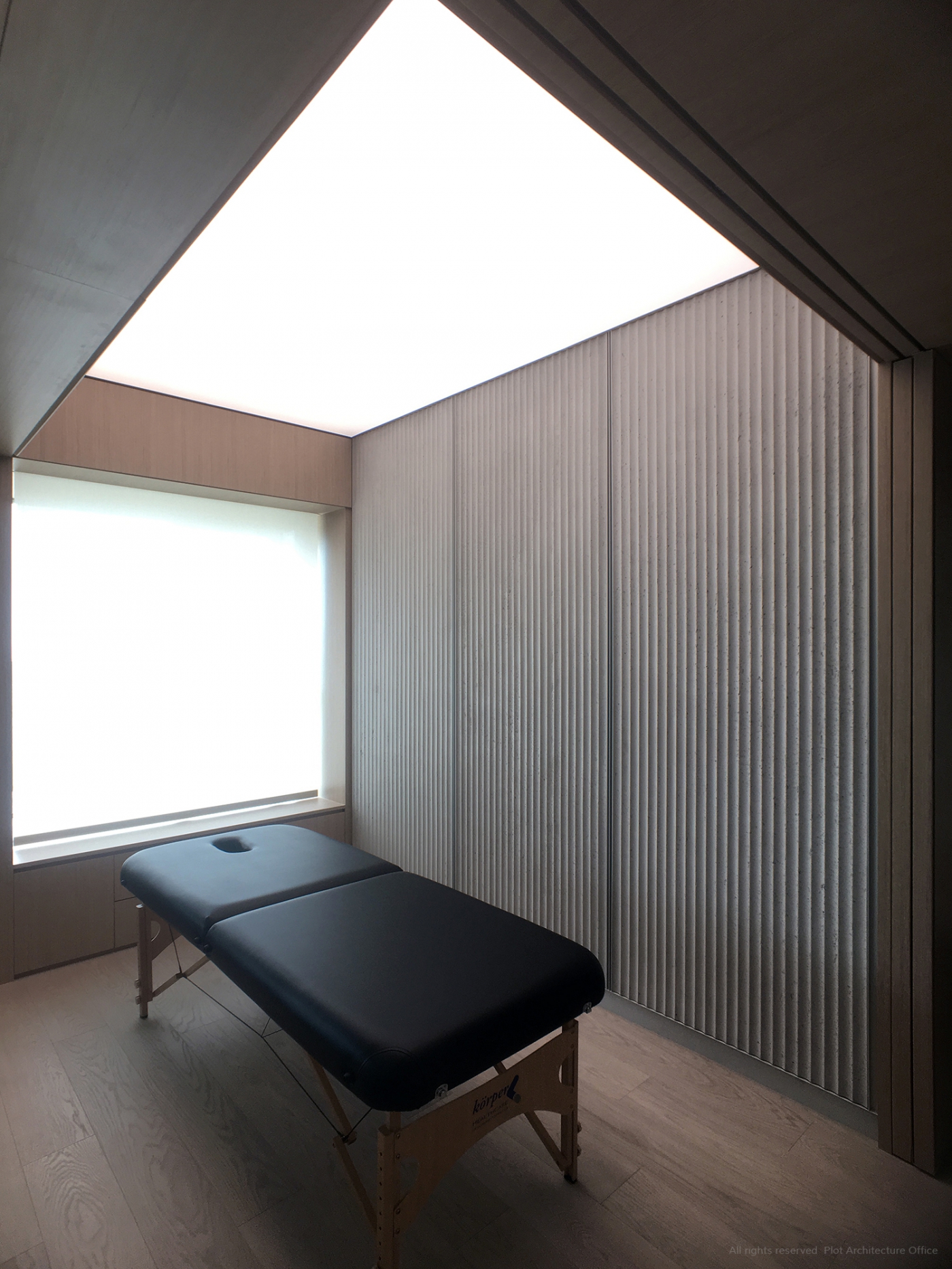
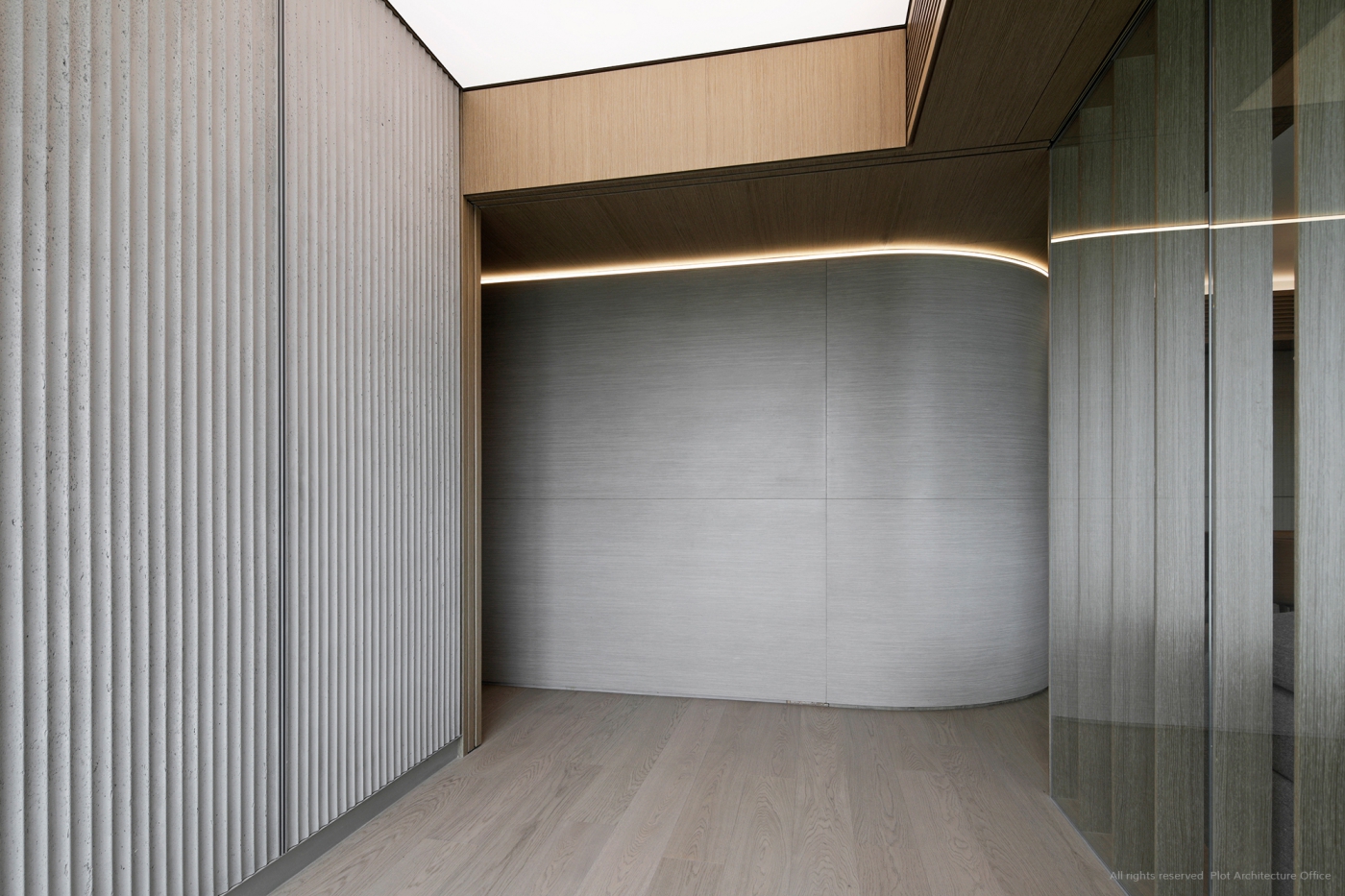
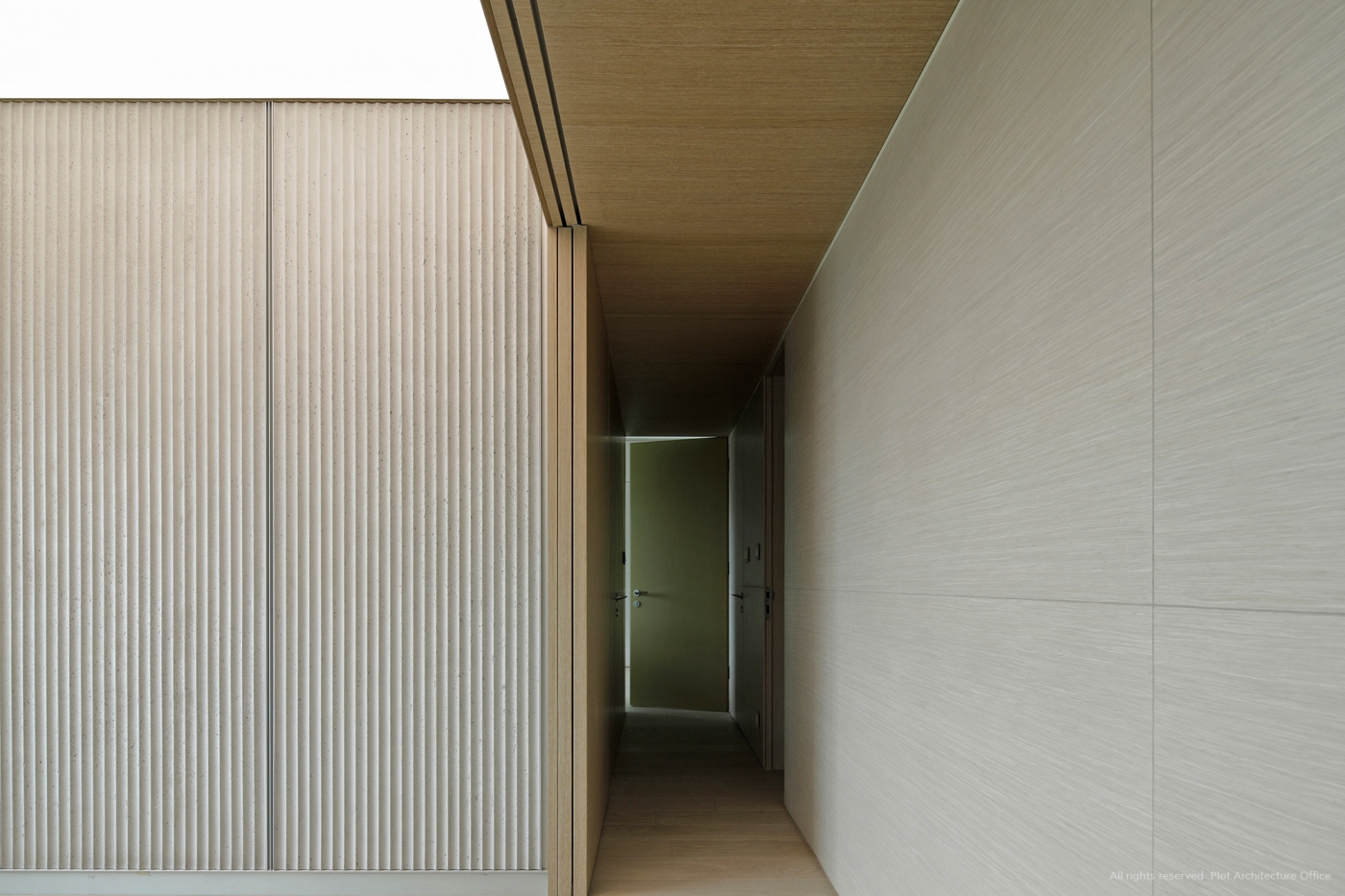
The use of Panbeton® Shui, created from the imagination of Chinese designers Neri and Hu, endows these spaces with a clean, minimalist finish.
